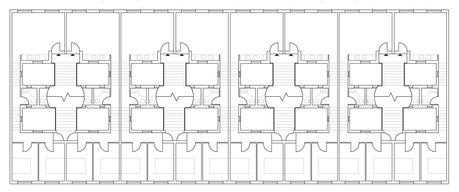top of page
graham brenton mckay
Stretched Scissor Apartment
This plan takes the scissor apartment and pulls it apart lengthways to create an access corridor with both sides opening onto light wells that on one side ventilate the kitchens that overlook them, and on the other side a corridor leading to the bedrooms. This layout has scissor layout characteristics such as the bathrooms above and below the access corridor, up-going and down-going apartments, and a second door that can be used either as a separate entrance or as a fire escape. Because the stairs enclose open space, they do not intrude into the living area and bedrooms to make them smaller or difficult-to-use shapes.
bottom of page









